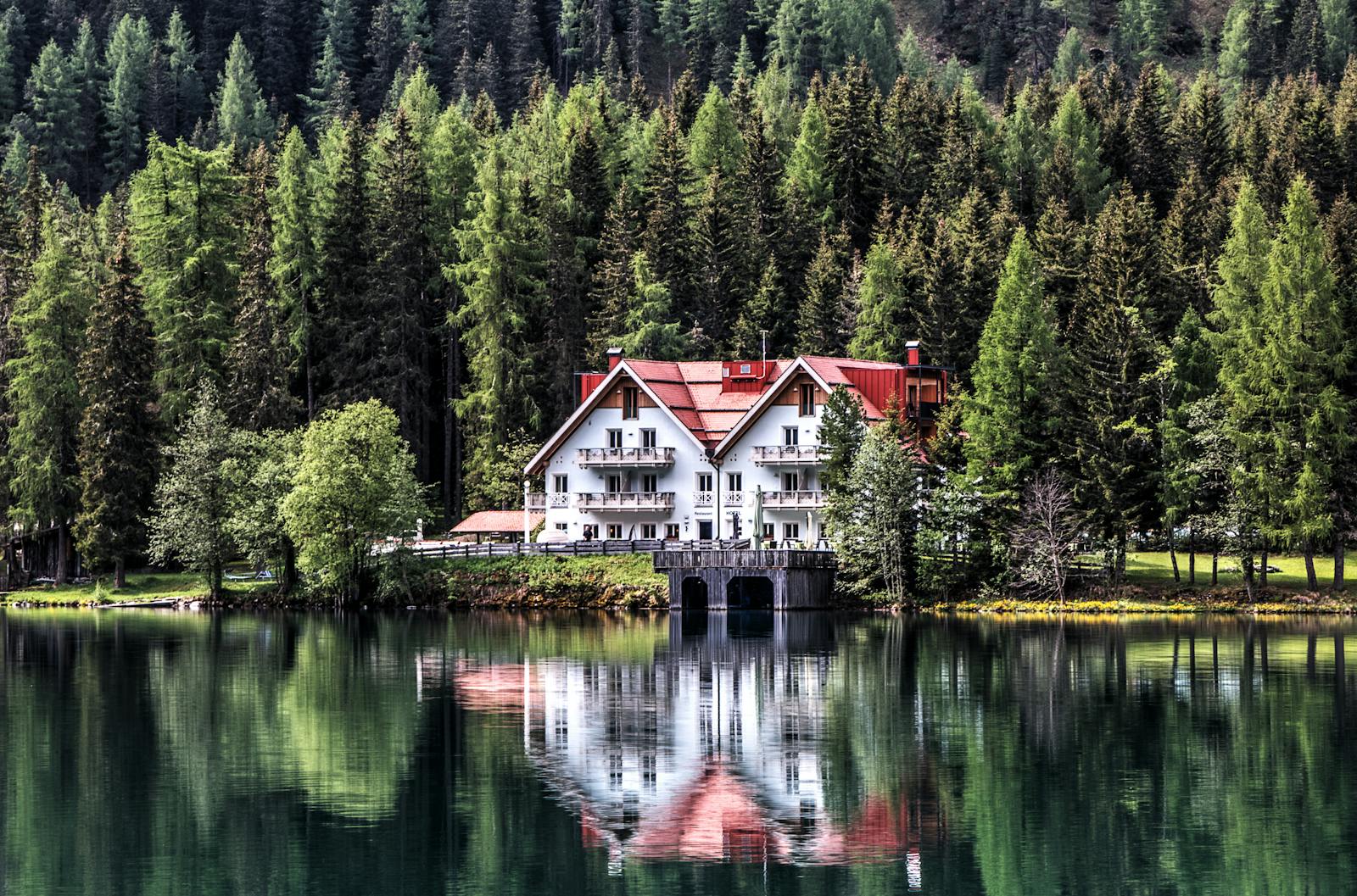4 925 Deveron Crescent
South U
London
N5Z 0B6
$448,888
Residential
beds: 3
baths: 3.0
1,771 sq. ft.
- Status:
- Active
- Prop. Type:
- Residential
- MLS® Num:
- 40789705
- Bedrooms:
- 3
- Bathrooms:
- 3
- Photos (13)
- Schedule / Email
- Send listing
- Mortgage calculator
- Print listing
Schedule a viewing:
Cancel any time.
Experience elevated modern living in the Cypress Upper End Unit. A rare sun-filled unit offering 1,771 sq. ft. of stylish, contemporary space. This bright 3-bed, 2.5-bath home features an open-concept entertainer’s layout, expansive windows, luxury vinyl plank flooring, and chic designer finishes throughout. The kitchen showcases hard-surface countertops, under-cabinet lighting and seamless flow into the dining and living areas. Step out onto your private deck, perfect for outdoor dining or relaxing. Retreat upstairs to the spa-inspired primary suite with walk-in closet and glass-enclosed shower. Two additional bedrooms and a modern main bath complete the level. Built with superior construction and energy-efficient systems—including R22 wall insulation, R60 attic insulation, upgraded insulated doors, and natural gas heating with HRV—this home offers comfort, efficiency, and peace of mind.
Flooded with natural light and packed with premium upgrades, this is a standout home that blends beauty and modern convenience. A place you'll love coming home to. Available for immediate possession.
- Property Type:
- Residential
- Property SubType:
- Row/Townhouse
- Listing General Location:
- South U, South
- Bedrooms:
- 3
- Bathrooms:
- 3.0 (Full:2/Half:1)
- Frontage Type:
- South
- Kitchens:
- 1
- Home Style:
- Stacked Townhouse
- County Or Parish:
- Middlesex
- Taxes:
- Signup
- Property Attached:
- Attached
- Features:
- Crops Included: No, Garage: No, Common Elements Fee: No, New Construction: No
- Construction:
- Brick, Vinyl Siding
- Basement:
- None
- Roof:
- Asphalt Shing
- Number of Buildings:
- 0
- Total Floor Area:
- 1,771 sq. ft.165 m2
- Finished Area Above Grade:
- 1,771 sq. ft.165 m2
- Fireplace:
- false
- Laundry Features:
- In-Suite
- Water Supply:
- Municipal
- Sewer:
- Sewer (Municipal)
- Cooling:
- Central Air
- Heating:
- Forced Air
- Other
- Parking
- Open
- false
- No
- OFF POND MILLS
- No
- Restricted
- Floor
- Type
- Size
- Other
- HST Applicable To Sale Price:
- Call LBO
- Association Fee:
- Signup
- Association Fee Frequency:
- Signup
- Association Fee 2:
- Signup
- Association Fee 2 Frequency:
- Signup
- Association Fee Remarks:
- as per budget
- Administrative Fee:
- Signup
- Features:
- Crops Included: No, Garage: No, Common Elements Fee: No, New Construction: No
- Road Access Fee:
- Signup
- Condo Corporation Number:
- MSCP1015
- Condo Corporation:
- Yes
- Zoning:
- R1-1
- Lot Site Features:
- Urban, Highway Access, Hospital, Major Highway, Public Transit, Quiet Area
- Features:
- Crops Included: No, Garage: No, Common Elements Fee: No, New Construction: No
- # Of Total Parking Spaces:
- 1.0
- # Of Open Parking Spaces:
- 1.0
- Driveway Parking:
- Outside/Surface/Open
- Total Units:
- Signup
- Listed Date:
- Nov 21, 2025
Larger map options:
Listed by RE/MAX TWIN CITY REALTY INC.
Data was last updated November 23, 2025 at 05:50 AM (UTC)
Area Statistics
- Listings on market:
- 12
- Avg list price:
- $789,950
- Min list price:
- $448,888
- Max list price:
- $1,049,000
- Avg days on market:
- 79
- Min days on market:
- 2
- Max days on market:
- 244
- Avg price per sq.ft.:
- $374.53
These statistics are generated based on the current listing's property type
and located in
South U. Average values are
derived using median calculations. This data is not produced by the MLS® system.
- ROSS HALLORAN
- SOTHEBY'S INTERNATIONAL REALTY
- 1 (416) 8566666
- Contact by Email
The data relating to real estate on this web site comes in part from the Internet Data Exchange (IDX) program of the London and St. Thomas Association of REALTORS®. The information herein is believed to be accurate and timely, but no warranty as such is expressed or implied.
The trademarks MLS®, Multiple Listing Service® and the associated logos are owned by The Canadian Real Estate Association (CREA) and identify the quality of services provided by real estate professionals who are members of CREA. Used under license.


Office Address:
97 Joseph Street, #101
Port Carling, ON, P0B 1J0
© 2025
Ross Halloran-Broker Senior Vice President,Sales.
All rights reserved.
| Privacy Policy | Real Estate Websites by myRealPage