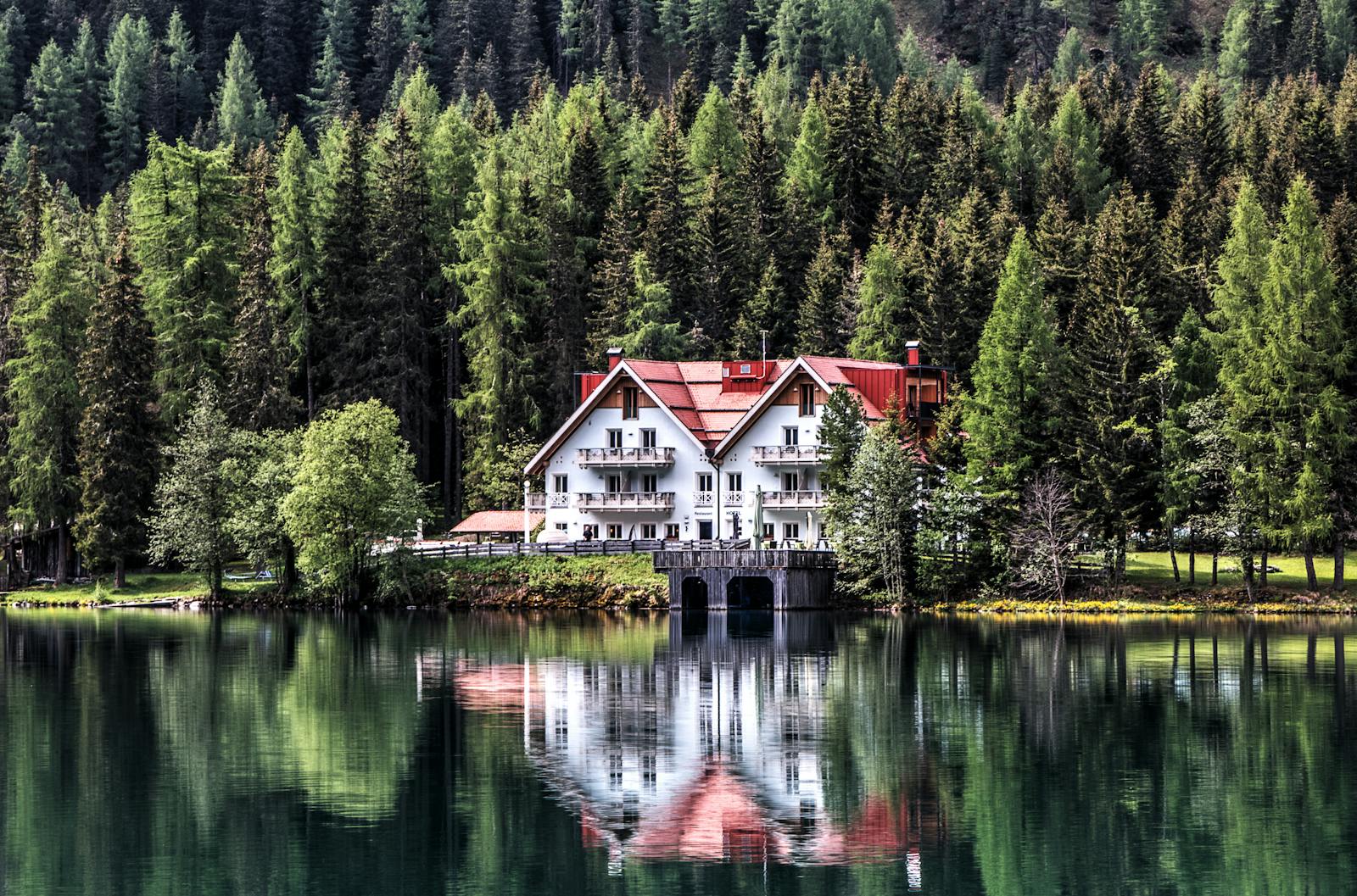146 Burnside Drive
East I
London
N5V 1B6
$495,000
Residential
beds: 5
baths: 2.0
1,360 sq. ft.
built: 1966
- Status:
- Active
- Prop. Type:
- Residential
- MLS® Num:
- 40761892
- Bedrooms:
- 5
- Bathrooms:
- 2
- Year Built:
- 1966
- Photos (30)
- Schedule / Email
- Send listing
- Mortgage calculator
- Print listing
Schedule a viewing:
Cancel any time.
Updated 3 + 2 bedroom , 2 bathroom bungalow in quiet community. Huge sunroom addition not included in total sq/ft. Massive 27 x 15'4 ' garage at the rear of this 60 X 120 lot. Conveniently located on a corner lot, this home boasts parking for 6 cars on two separate driveways. Contemporary kitchen with white shaker style cabinets, ceramic tile floor and mosaic tile backsplash. Updated laminate flooring in living room, sunroom and bedrooms. Fresh neutral decor. Stylish, modern bathroom with seamless shower walls and white vanity. Bring the in-laws!! Lower level has a second kitchen, second bathroom and two bedrooms. Spacious fully fenced rear yard with oversized garage or workshop. Steps to schools and parks.
- Property Type:
- Residential
- Property SubType:
- Single Family Residence
- Year built:
- 1966 (Age: 59)
- Listing General Location:
- East I, East
- Bedrooms:
- 5
- Bathrooms:
- 2.0 (Full:2/Half:0)
- Lot Details:
- 60 x 120
- Lot Depth:
- 120'36.6 m
- Lot Frontage:
- 60'18.3 m
- Frontage Type:
- North
- Lot Shape:
- 60FT X 120F X 47X 120
- Kitchens:
- 2
- Home Style:
- Bungalow
- County Or Parish:
- Middlesex
- Taxes:
- Signup
- Property Attached:
- Detached
- Features:
- Attached Garage: No, Crops Included: No, Garage: Yes, Common Elements Fee: No, New Construction: No
- Construction:
- Brick, Vinyl Siding
- Basement:
- Full, Partially Finished
- Foundation:
- Concrete Perimeter
- Roof:
- Asphalt Shing
- Number of Buildings:
- 0
- Total Floor Area:
- 1,360 sq. ft.126 m2
- # Main Level Bedrooms:
- 3
- # Main Level Bathrooms:
- 1
- Finished Area Above Grade:
- 810 sq. ft.75.3 m2
- Finished Area Below Grade:
- 550 sq. ft.51.1 m2
- Fireplace:
- false
- Laundry Features:
- In Basement, Lower Level
- Water Supply:
- Municipal
- Water Meter:
- Yes
- Sewer:
- Sewer (Municipal)
- Cooling:
- Central Air
- Heating:
- Forced Air, Natural Gas
- None,See Seller Schedule B
- See Seller Schedule B
- Other
- false
- No
- TRAFAGLAR RD, TURN RIGHT ON ASTON, TURN RIGHT ON BURNSIDE
- No
- Floor
- Type
- Size
- Other
- HST Applicable To Sale Price:
- No
- Association Fee:
- Signup
- Association Fee Frequency:
- Signup
- Association Fee 2:
- Signup
- Association Fee 2 Frequency:
- Signup
- Administrative Fee:
- Signup
- Features:
- Attached Garage: No, Crops Included: No, Garage: Yes, Common Elements Fee: No, New Construction: No
- Road Access Fee:
- Signup
- Condo Corporation:
- No
- Zoning:
- R1-9
- Lot Site Features:
- Urban, Reverse Pie, Ample Parking, Playground Nearby, Schools
- Features:
- Attached Garage: No, Crops Included: No, Garage: Yes, Common Elements Fee: No, New Construction: No
- Garage Spaces:
- 1.0
- Parking Places Covered:
- 1.0
- Parking:
- Detached Garage, Concrete
- # Of Total Parking Spaces:
- 6.0
- # Of Open Parking Spaces:
- 5.0
- Driveway Parking:
- Private Drive Single Wide
- Total Units:
- Signup
- Listed Date:
- Aug 20, 2025
-
Photo 1 of 30
-
Photo 2 of 30
-
Photo 3 of 30
-
Photo 4 of 30
-
Photo 5 of 30
-
Photo 6 of 30
-
Photo 7 of 30
-
Photo 8 of 30
-
Photo 9 of 30
-
Photo 10 of 30
-
Photo 11 of 30
-
Photo 12 of 30
-
Photo 13 of 30
-
Photo 14 of 30
-
Photo 15 of 30
-
Bedroom #2
-
Bedroom # 2
-
Bedroom #3
-
Basement kitchen
-
Basement kitchen
-
Basement living room
-
Basement bedroom
-
Basement bedroom #2
-
Basement bathroom
-
Basement bathroom
-
Sunroom
-
Sunroom
-
Sunroom
-
Photo 29 of 30
-
Photo 30 of 30
Larger map options:
Listed by Pottruff & Oliver Realty Inc.
Data was last updated August 29, 2025 at 03:50 AM (UTC)
Area Statistics
- Listings on market:
- 19
- Avg list price:
- $499,900
- Min list price:
- $180,000
- Max list price:
- $665,000
- Avg days on market:
- 31
- Min days on market:
- 6
- Max days on market:
- 110
- Avg price per sq.ft.:
- $363.97
These statistics are generated based on the current listing's property type
and located in
East. Average values are
derived using median calculations. This data is not produced by the MLS® system.
- ROSS HALLORAN
- SOTHEBY'S INTERNATIONAL REALTY
- 1 (416) 8566666
- Contact by Email
The data relating to real estate on this web site comes in part from the Internet Data Exchange (IDX) program of the London and St. Thomas Association of REALTORS®. The information herein is believed to be accurate and timely, but no warranty as such is expressed or implied.
The trademarks MLS®, Multiple Listing Service® and the associated logos are owned by The Canadian Real Estate Association (CREA) and identify the quality of services provided by real estate professionals who are members of CREA. Used under license.


Office Address:
97 Joseph Street, #101
Port Carling, ON, P0B 1J0
© 2025
Ross Halloran-Broker Senior Vice President,Sales.
All rights reserved.
| Privacy Policy | Real Estate Websites by myRealPage