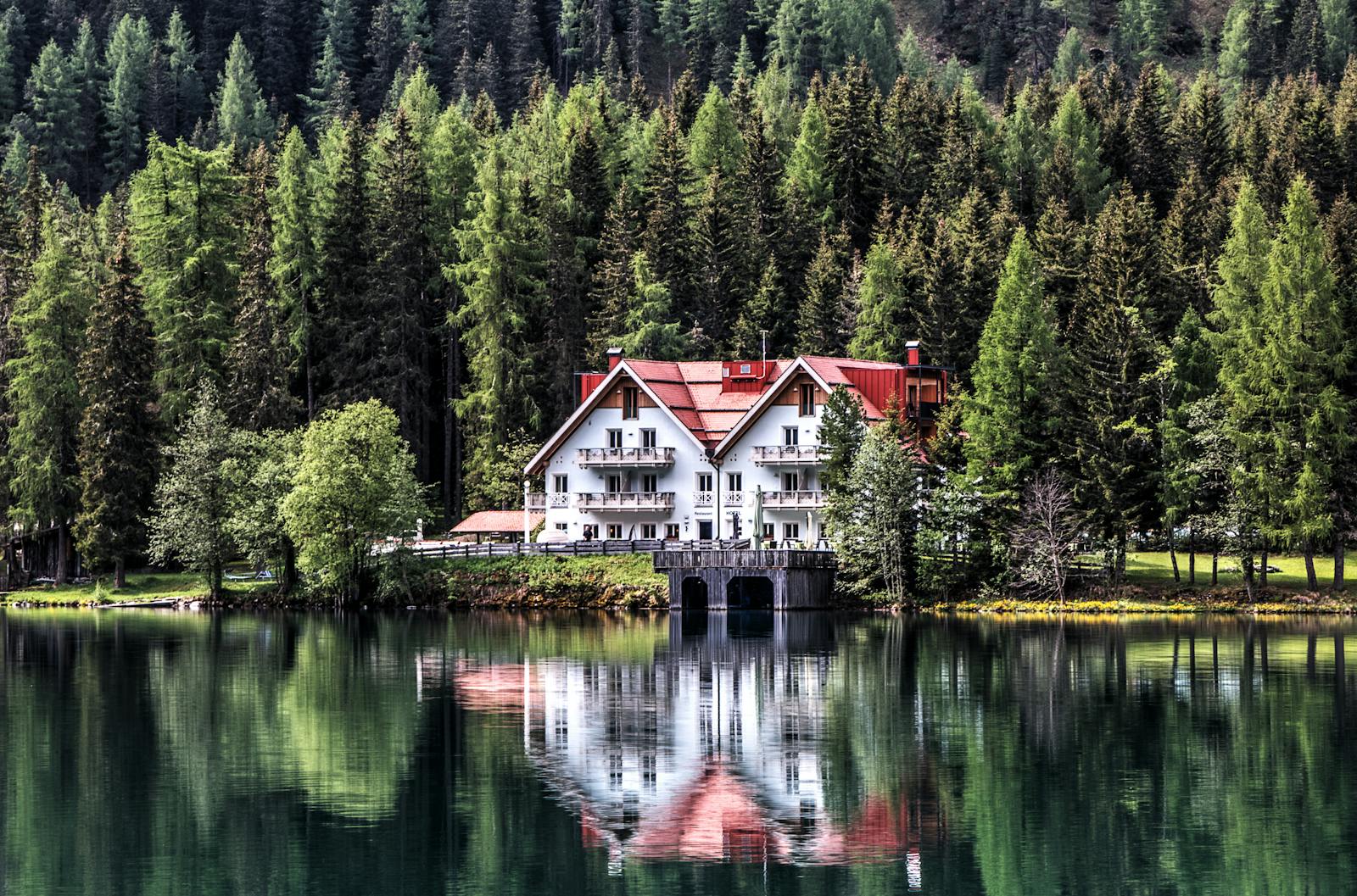Jun 28, 2025
02:00 PM
-
04:00 PM
EDT
458 Boler Road
South K
London
N6K 2K7
$1,449,000
Residential
beds: 5
baths: 4.0
2,604 sq. ft.
built: 1952
Open House
-
Jun 28, 2025
02:00 PM
-
04:00 PM
EDT
NOTES: Open House on Saturday, June 28, 2025 2:00PM - 4:00PM
Open House
-
Jun 29, 2025
02:00 PM
-
04:00 PM
EDT
NOTES: Open House on Sunday, June 29, 2025 2:00PM - 4:00PM
- Status:
- Active
- Prop. Type:
- Residential
- MLS® Num:
- 40743354
- Bedrooms:
- 5
- Bathrooms:
- 4
- Year Built:
- 1952
- Schedule / Email
- Send listing
- Mortgage calculator
- Print listing
Schedule a viewing:
Cancel any time.
Welcome to this STUNNING, Fully Renovated Detached Home, located in the heart of Byrona - Charming, Family-Friendly Neighbourhood in London, Ontario. Set on a Rare 75 ft. x 267 ft. lot, this Beautifully Updated property offers Exceptional Living Space, Modern Upgrades, and Timeless Character. The home features 4+2 Bedrooms, 4 Bathrooms, a Show-Stopping Kitchen with Granite Countertops and Stainless Steel Appliances, and Multiple Spacious Living Areas Perfect for Entertaining. Highlights include a Luxurious Primary Suite with Spa-like ensuite, a Fully Furnished Lower Level, Dual Laundry areas, a Private Home Office, and a Second Detached Shop ideal for Car Enthusiasts or Business Opportunities. This one-of-a-kind Property offers a Resort-like feel with its Beautifully Landscaped Backyard Oasis featuring a Koi Pond, Stone Fire Pit, and a Seven-Car Driveway leading to a 4-car Garage with a Workshop. Nestled near Parks, top-rated Schools, and Local Amenities, this Rare Gem offers the Perfect Blend of Comfort, Function, and Community Living.
- Property Type:
- Residential
- Property SubType:
- Single Family Residence
- Year built:
- 1952 (Age: 73)
- Listing General Location:
- South K, South
- Bedrooms:
- 5
- Bathrooms:
- 4.0 (Full:2/Half:2)
- Lot Details:
- 75 x 264
- Lot Depth:
- 264'80.5 m
- Lot Frontage:
- 75'22.9 m
- Frontage Type:
- North
- Lot Shape:
- 75 X 264 FEET
- Kitchens:
- 1
- Home Style:
- Two Story
- County Or Parish:
- Middlesex
- Taxes:
- Signup
- Property Attached:
- Detached
- Features:
- Attached Garage: No, Crops Included: No, Garage: Yes, Common Elements Fee: No, New Construction: No
- Construction:
- Brick
- Basement:
- Full, Partially Finished
- Roof:
- Other
- Number of Buildings:
- 0
- Other Structures:
- Shed(s), Workshop
- Total Floor Area:
- 2,604 sq. ft.242 m2
- # Main Level Bathrooms:
- 1
- Finished Area Above Grade:
- 2,604 sq. ft.242 m2
- Fireplace:
- false
- Water Supply:
- Municipal
- Sewer:
- Sewer (Municipal)
- Cooling:
- Central Air
- Heating:
- Forced Air, Natural Gas
- Stove,Other,S/S Gas Stove, Fridge, 2 Washer & 2 Dryer
- Water Heater, Stove
- false
- No
- Boler south of Byron Baseline on east side. Near - LONDON
- No
- Floor
- Type
- Size
- Other
- Floor
- Ensuite
- Pieces
- Other
- HST Applicable To Sale Price:
- Included
- Association Fee:
- Signup
- Association Fee Frequency:
- Signup
- Association Fee 2:
- Signup
- Association Fee 2 Frequency:
- Signup
- Administrative Fee:
- Signup
- Features:
- Attached Garage: No, Crops Included: No, Garage: Yes, Common Elements Fee: No, New Construction: No
- Road Access Fee:
- Signup
- Condo Corporation:
- No
- Zoning:
- R1-9
- Topography:
- Wooded/Treed
- Lot Site Features:
- Urban, Park
- Features:
- Attached Garage: No, Crops Included: No, Garage: Yes, Common Elements Fee: No, New Construction: No
- Garage Spaces:
- 2.0
- Parking Places Covered:
- 2.0
- Parking:
- Detached Garage
- # Of Total Parking Spaces:
- 8.0
- # Of Open Parking Spaces:
- 6.0
- Driveway Parking:
- Private Drive Double Wide
- Total Units:
- Signup
- Listed Date:
- Jun 19, 2025
Larger map options:
Listed by SAVE MAX REAL ESTATE INC and SAVEMAX SUPREME
Data was last updated June 26, 2025 at 09:50 PM (UTC)
Area Statistics
- Listings on market:
- 29
- Avg list price:
- $699,999
- Min list price:
- $309,900
- Max list price:
- $1,449,000
- Avg days on market:
- 31
- Min days on market:
- 2
- Max days on market:
- 237
- Avg price per sq.ft.:
- $379.4
These statistics are generated based on the current listing's property type
and located in
South. Average values are
derived using median calculations.
- ROSS HALLORAN
- SOTHEBY'S INTERNATIONAL REALTY
- 1 (416) 8566666
- Contact by Email
The data relating to real estate on this web site comes in part from the Internet Data Exchange (IDX) program of the London and St. Thomas Association of REALTORS®. The information herein is believed to be accurate and timely, but no warranty as such is expressed or implied.
The trademarks MLS®, Multiple Listing Service® and the associated logos are owned by The Canadian Real Estate Association (CREA) and identify the quality of services provided by real estate professionals who are members of CREA. Used under license.


Office Address:
97 Joseph Street, #101
Port Carling, ON, P0B 1J0
© 2025
Ross Halloran-Broker Senior Vice President,Sales.
All rights reserved.
| Privacy Policy | Real Estate Websites by myRealPage